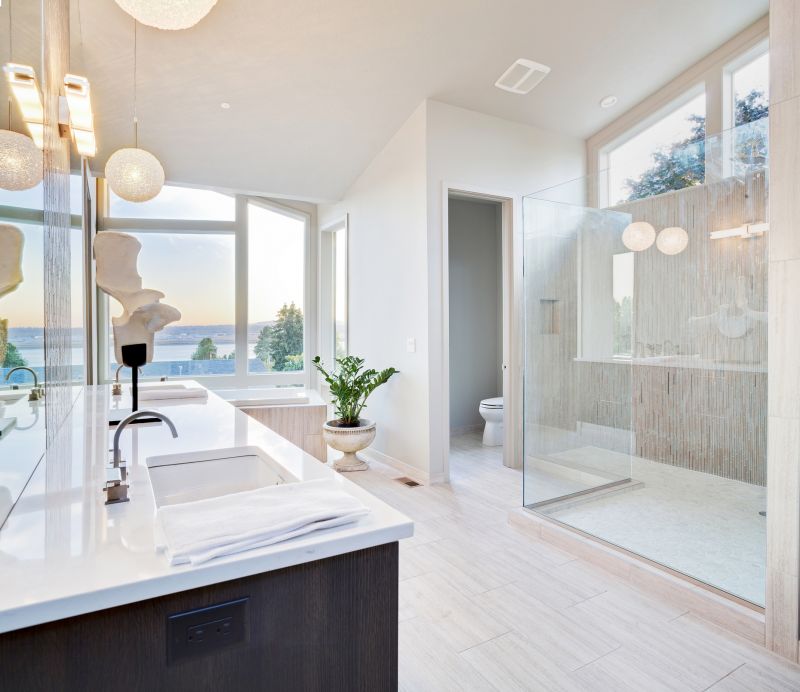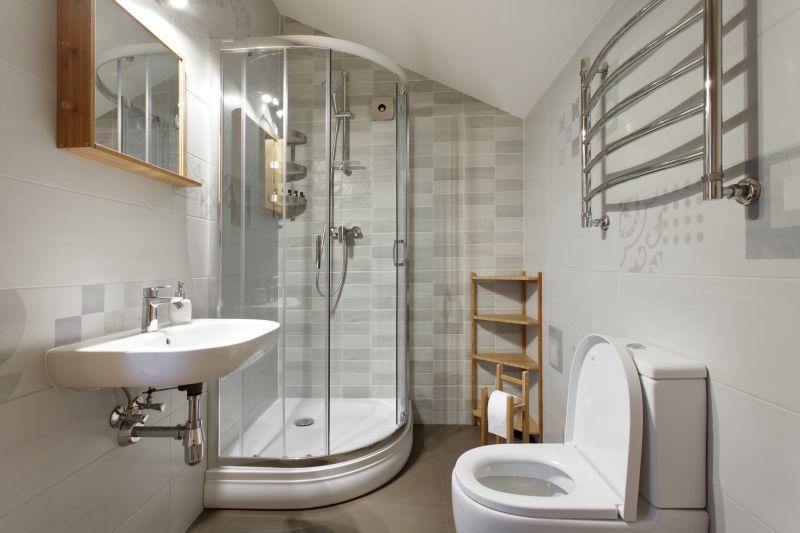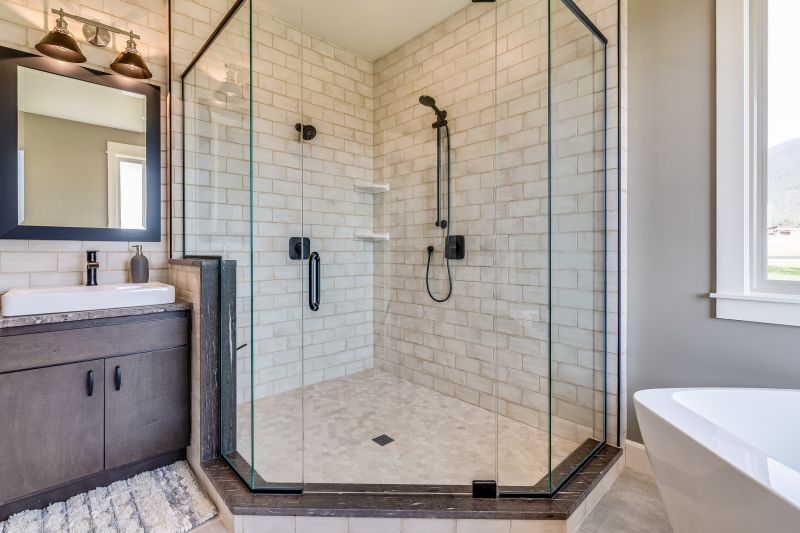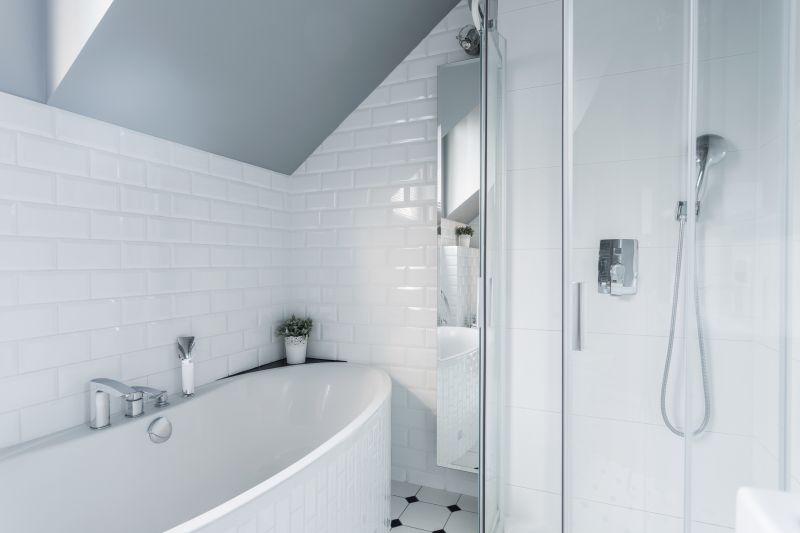Design Tips for Small Bathroom Shower Layouts
Designing a small bathroom shower requires careful consideration of layout options to maximize space efficiency and functionality. The limited area in compact bathrooms calls for innovative solutions that combine style with practicality. Understanding various shower layouts can help optimize the available space, creating a more open and comfortable environment.
Corner showers utilize the often-unused corners of small bathrooms, freeing up more space for other fixtures. These layouts typically feature a quadrant or neo-angle enclosure, making them ideal for maximizing usable area while maintaining a sleek appearance.
Walk-in showers are popular in small bathrooms due to their open design that eliminates the need for doors or curtains. They often incorporate glass panels to create a seamless look, enhancing the perception of space and providing easy access.

A glass enclosure can make a small shower appear larger by allowing light to flow freely and reducing visual barriers.

Built-in shelves optimize storage within limited space, keeping essentials accessible without cluttering the shower area.

Sliding doors save space and provide a clean, modern look, ideal for small bathrooms with limited clearance.

A minimalist approach emphasizes clean lines and simple fixtures, creating an uncluttered and spacious feel.
Small bathroom shower layouts often incorporate space-saving fixtures such as corner units, glass panels, and sliding doors. These elements contribute to a more open and airy atmosphere, which is crucial in confined spaces. The choice of shower enclosure style can significantly influence the perception of size; transparent glass enclosures tend to make the area feel more expansive, while enclosed designs can provide a cozy, contained feel.
Effective use of vertical space is another key consideration. Installing taller shower niches or shelves allows for additional storage without encroaching on the limited floor area. Additionally, choosing light colors and reflective surfaces can enhance the sense of openness, making small bathrooms more functional and visually appealing.
In terms of layout options, linear or single-wall showers are ideal for narrow spaces, providing a streamlined appearance. Alternatively, L-shaped layouts can utilize corner areas efficiently, offering a comfortable showering experience while conserving space. The goal is to balance accessibility, storage, and aesthetics to create a harmonious small bathroom environment.
Ultimately, the selection of a shower layout in small bathrooms depends on the specific dimensions and design preferences. Whether opting for a walk-in design with glass panels or a corner shower with sliding doors, thoughtful planning can significantly improve functionality. Proper layout choices can transform a compact bathroom into a stylish and practical space that meets everyday needs.

